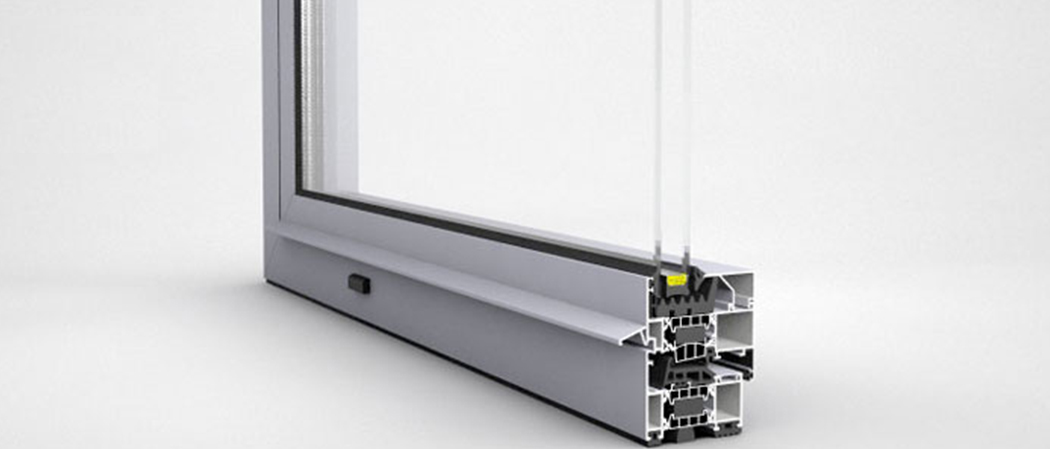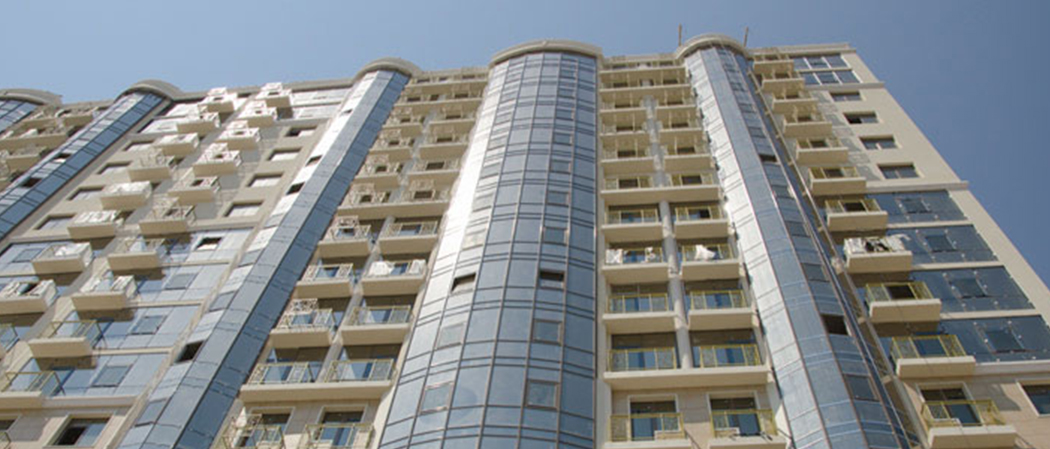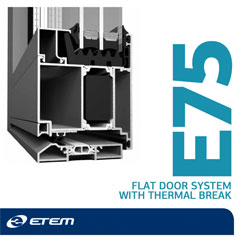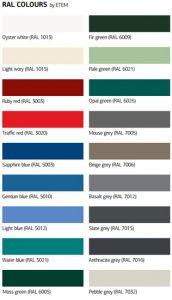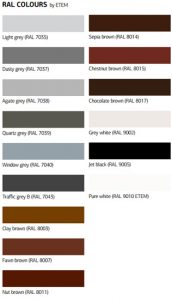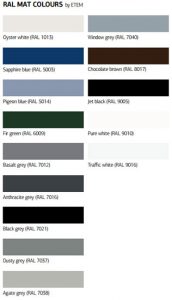E75 ECS
Ε75 is an opening system specially designed and manufactured to meet the modern era Energy Conservation requirements in building construction.
Specially designed features such as internal insulating bars, multi chamber EPDM central gaskets and the specially designed 39mm polyamides give an excellent thermal insulation of Uf = 1,4 W/m2 and render E75 in compliance with the highest standards
The system offers a great variety of functional and aesthetic requirements and with wide range of profiles, the system classical straight line design options. E75’s basic dimensions are 75mm width sash and the combination of fixed frame and sash height from only 106mm.
E75 is a robust system designed to meet every window and door requirement in a building. With the width of aluminium varying from 1,6mm to 2,5mm, it is specially design for doors that can withstand heavy usage through time.

