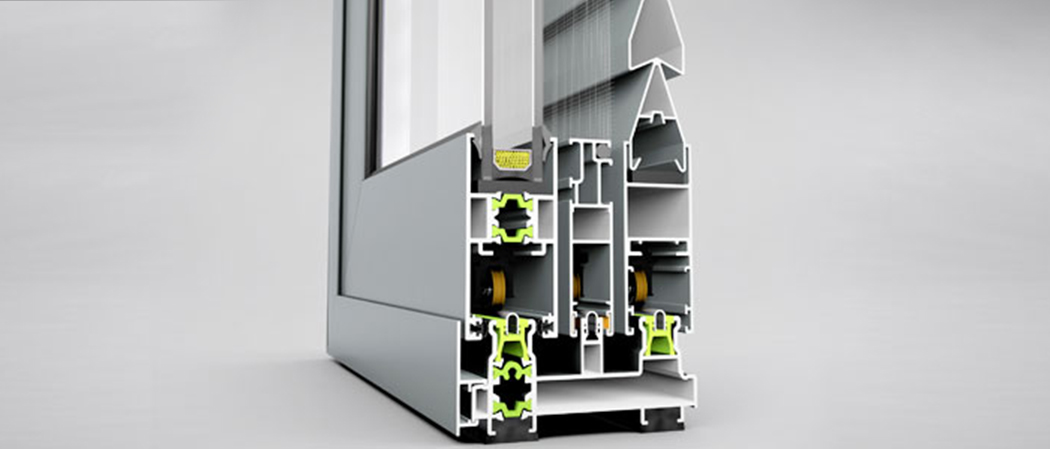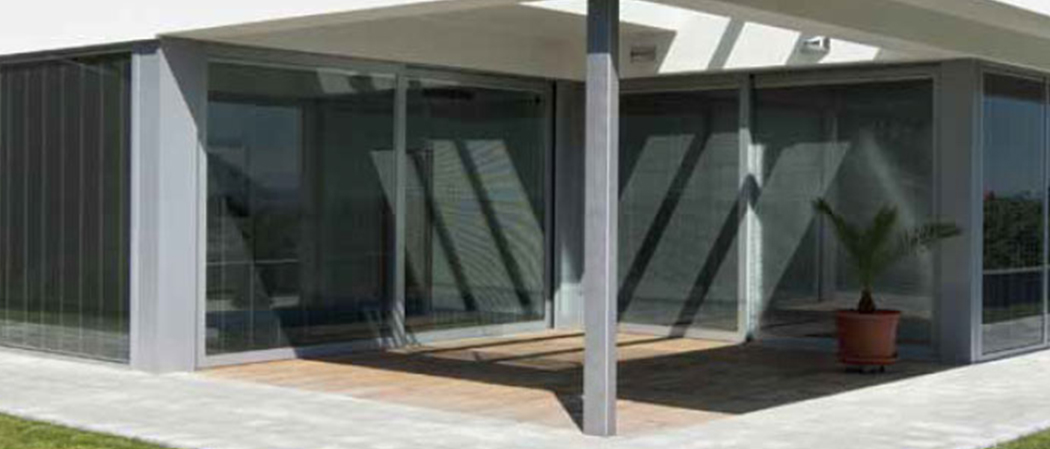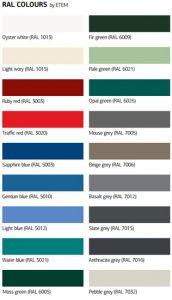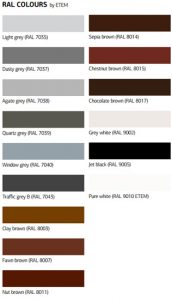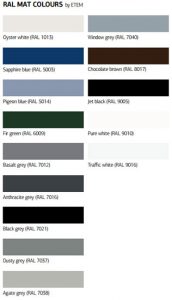E36 ECS
E36 sliding system with thermal insulation is designed to offer a complete solution in replacing old sliding frames that recess inside narrow wall gap ‘tunnel’.
The system’s design allows us to construct a frame that overcomes traditional limitations and compromises that are associated with the specific typologies. E36 provides modern aesthetic and functional frames with technical characteristics often found in heavier and more expensive systems.
E36 is designed with straight line profiles, and a very short bottom frame (rail guide) of only 25mm that does not form a “step” with the floor when we replace old doors and windows. The height of the moving sash is only 75mm allowing for more brightness inside the building.
The advantages of E36 are the high level of thermal insulation and water tightness, unique in this category of systems. The innovative design of the system places the insulation on the sheet and the frame in the same vertical axis, allowing for glazing up to 24mm. Also the tubular guide helps water to drain quickly during extreme weather conditions.
Finally, the excellent characteristics of the system, combined with the possibility of using a lift and slide mechanism to move the sash, make the E36 an ideal solution for small and medium size openings.

